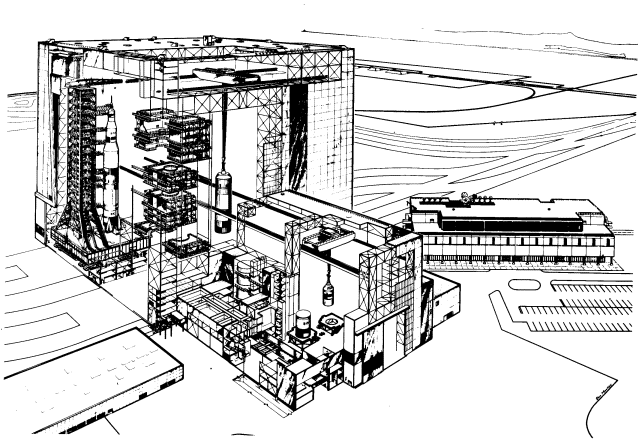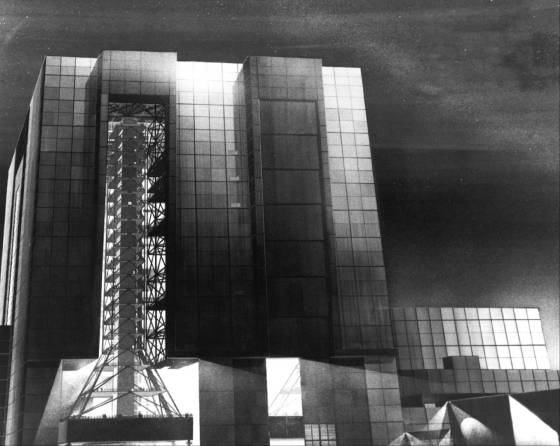

Cutaway view (1964) of the assembly building (high bays to left, with Saturn V and mobile launcher on a crawler-transporter; individual stages in low bays in center), with the launch control center at right. Note the arrangement of the bridge cranes.
In designing a building that was to have an enclosed volume of 3.6 million cubic meters (almost as much as the Pentagon and the Chicago Merchandise Mart combined) and an area of 32,000 square meters, URSAM faced a challenge. By using a simple box shape, the designers could obtain a strong building at minimum cost. Further, they could eliminate the need for separate cranes for each bay by putting a transfer aisle between the high bays. The boxlike layout of the building, 160 meters high, 218 meters long, and 158 meters wide, allowed for an individual door and passageway from each high bay to the crawlerway.12 According to Anton Tedesko, the following factors influenced the layout and structure: "stiffness against windloads, adaptability to changes, ease of connection with future extensions (planning included provisions for a 50% increase in assembly capacity to accommodate six space vehicles), and above all, adequate working space for those who would assemble and check out the vehicles and an efficient arrangement of that working space."13
One of the biggest design problems involved the high windloads that the building would have to withstand. After consulting authorities on wind velocity, URSAM designed the VAB for winds of 200 kilometers per hour. The design had to minimize the building's sidesway, because the work platforms in the high bays were tied into the structure. If the building swayed in high winds, the resulting movement of the platforms might damage a space vehicle. Although the box shape was not the most effective in shedding wind, it kept the sidesway low. The final design held the building's sway to less than 15 centimeters in winds up to 100 kilometers per hour. In higher winds the platforms would be withdrawn from the vehicle.
The designers had to accept certain operational penalties to achieve the required stability at reasonable cost. One of the most apparent was the 58-meter-high framework along the transfer aisle. This framework took 65% of the load from winds blowing parallel to the aisle (north-south), but restricted the passage from the transfer aisle to the high bays. Crane operators would have to lift the first stage up and over the framework to place the booster on a mobile launcher in the high bay.14
Since launches from the pad, 4.8 kilometers away, would subject the building to heavy shock waves and acoustical pressures, more than 100,000 square meters of insulated aluminum panels fastened to steel girders would be used to protect the structure on the outside. To create a "sense of airiness in the transfer aisle without admitting a glare or random sunbeams," URSAM recommended a total window surface of 6,440 square meters provided by 1.2 by 3.7-meter impact-resistant, translucent plastic panels.15
The size of the building and height of the high bay areas presented other unique problems. Three major ones were the design and development of the atmospheric control system, the high-bay doors, and the lifting devices within the building. To provide proper distribution of air inside the building and to prevent condensation, the designers proposed a forced-air ventilation system with blowers at the top of the low bay and exhaust openings at the bottom. Large gravity ventilators in the roof of the high bays would pass sufficient air to replace the entire high bay volume at least once an hour. In order to maintain a comfortable temperature in the office, laboratory, and workshop complex situated within the low bay area, the designers planned a 9,000-ton-capacity air conditioning system sufficient to cool 3,000 homes.16 In addition, by using its standby capacity this system would cool the space vehicle and base section of the mobile launcher. Self-contained units would cool individual platform levels in the high-bay section.

Sketch of the assembly building, September 1963, showing the doors to the high bays.
The selection of the proper doors to protect the inside of the VAB required much thought. The mobile launcher would enter and leave a high bay through an opening 139 meters high. The opening, shaped like an inverted T, would measure 45 meters wide at the base and 22 meters at the top. The designers settled upon a plan with seven leaves covering the top part of the opening. These leaves, 22 meters wide and 15 meters high, would lift vertically and sequentially to be stacked at the top of the opening. Four motor-driven leaves, among the largest doors ever placed on a building, would slide horizontally to cover the bottom 35 meters of the high bay opening. The eleven leaves weighed from 29 to 66 metric tons; opening them took nearly an hour.17
Initially there was concern about some of the VAB's lifting devices. Operational requirements called for a 250-ton bridge crane with a hook height of 141 meters that could span a distance of 45 meters. The large crane and its support in the upper reaches of the VAB posed a weight problem for the foundation. As the design progressed, however, this problem disappeared - the foundation and structural strength required for the anticipated windloads provided ample support for the cranes.18
Design studies of the building's foundation included wind-tunnel tests of a model and a pile-test program. The latter was initiated under an URSAM subcontract by the C. L. Guild Construction Company in January 1963. Using a sonic hammer, the Guild Company tested the one-meter limestone shelf that lay 36 meters below the surface of Merritt Island and about 12 meters above bedrock. From the results of the wind-tunnel tests and bore samplings, URSAM engineers decided to rest the massive building on a bed of steel pipe piles, each 41 centimeters in diameter. The 4,225 pilings, when driven down to bedrock, would total 205 kilometers of steel pipe. In addition the design called for 38,200 cubic meters of concrete as pile caps and floor slab.19
During the development of the design, URSAM representatives met regularly with individuals from the Corps of Engineers and the Launch Operations Center. Changes in equipment were frequent, and some of them meant changes in the design of the huge VAB. A change in the dimensions of the mobile launcher, for instance, represented a large - and welcome - weight reduction for the launcher, but also required a major change in the VAB doors.20 Colonel Alexander urged the URSAM personnel to keep their counterparts in the Corps and the Launch Operations Center acquainted with daily progress and insisted that careful notes be kept on all intergroup discussions. The Facilities Office promised to deliver the final design instruction on 7-8 March 1963. Bidgood wrote: "The design must be frozen at this time to meet the design schedule and the subsequent construction schedule."21
Notwithstanding Bidgood's vigorous efforts, modifications of the space vehicle continued to cause problems for the VAB designers. In March, he noted that a recent change had undone 48 sheets of drawings. Shortly thereafter the Manned Spacecraft Center decided to transport the spacecraft in vertical attitude from the operations and checkout building to the VAB, a change that required more height in the low-bay doors. Bidgood refused to adjust the design schedule, stating that "delays in completion of final design as a result of this additional requirement are not acceptable." As late as 27 June, it was discovered that a required platform for S-IC intertank access was omitted from the design. Finally on 3 July 1963, the design agency notified R. P. Dodd, chief of the Design and Engineering Branch, LOC, that no changes or additional requirements could be permitted except as an amendment during the bidding period.22
URSAM forged ahead despite all the changes, drawing upon the technical capacity of the four constituent companies as the need arose. When key men had to leave, as three did during the course of the year, replacements were easily recruited. Initially the design chiefs relied on manual calculations for the basic designs, using computers to solve some equations. As their confidence increased, URSAM engineers came to rely more extensively on electronic computations. The task was completed and approved on schedule - 23 September 1963.23
The original selection of URSAM had not won unanimous approval. When the combine had almost completed its work, a June 1963 article in the New York Post criticized the choice on the grounds that the Moran firm had designed the Air Force's $21-million Texas Tower that collapsed off the New Jersey coast in January 1961. In a report to Administrator James Webb on 13 June 1963, R. P. Young, executive officer at NASA Headquarters, discussed the matter at length. He admitted that many deficiencies had shown up in the tower, not all of them related to Moran's design; but in the URSAM combine Moran was working in foundation design, and the firm was "outstanding in that field." Young went on to explore the entire matter of the URSAM contract and the design, which he had discussed at length with Gen. Thomas J. Hayes III, assistant to the Chief of Engineers for NASA Support, who insisted that the Corps had made "a careful and straightforward selection of what they considered the best group of firms to do the job, and they know no reason at this time to believe differently." Hayes also pointed out that the Corps had selected the firm of Strobel and Rengved to make an independent review of structural design; the firm had often worked with the Corps in this capacity before. Hayes admitted the concern engendered by the newspaper article, but noted that a number of competent individuals had reviewed the work and gone away satisfied.24


